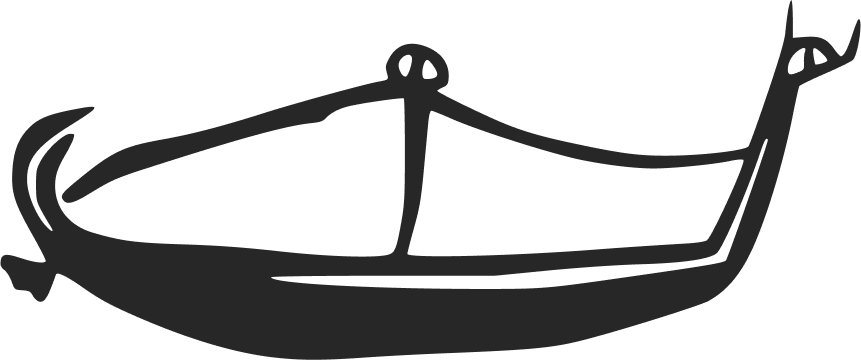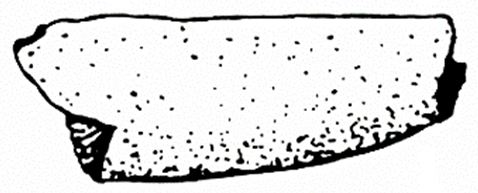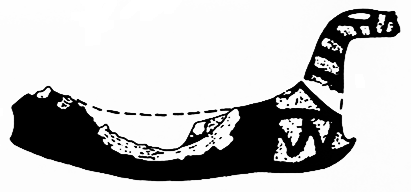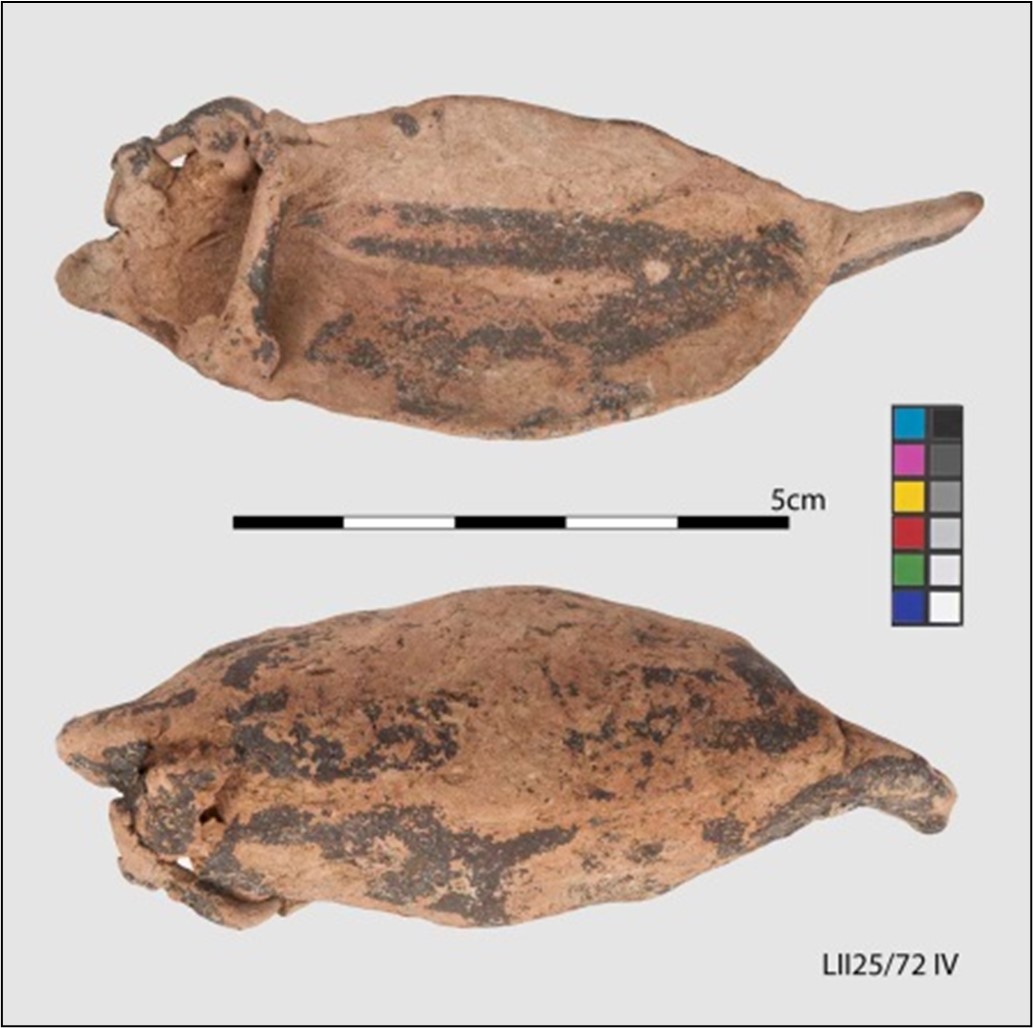Hull profile is difficult to gage from the available photographs but appears fairly flat. Sternpost curves up to a pointed extremity. Irregular gunwale. Short cutwater with a rounded tip. There is a single cross-beam at the bow and an irregular, indistinguishable mass of clay starboard in front of it. The entirety of the model was originally coated in dark brown paint.
Ship model
A21
End of LH IIIC early
Tiryns, NW lower city, quadrant LII25/72
L: 8.3 cm
Terracotta model with traces of dark brown paint on outside and inside
Maran and Papadimitriou 2016: 36-37, fig. 34
Two construction horizons have been identified, each comprising two sub-phases covering the period from LH IIIC early to developed, for a total of about 70-80 years of the post-palatial period. Building activity began almost immediately following the destruction of the palace, with the area divided into rectangular units organized either at right angles or parallel to each other, whose orientation remain consistent throughout the entire period. These included both roofed and open-air spaces. The first horizon includes structures which reused material from the palace, such as a cut-stone block from the so-called 'bathroom' of the palace, and a lime-sandstone block bearing a mason's mark. This initial horizon ended with a destruction by fire at the end of LH IIIC early.
The boat model was found in the destruction debris, rubble surface of courtyard 2/15. Other finds from quadrant LII25 include a tripod cooking pot, a carinated krater, an oval tub, a jug and another krater. There was a storage vessel in the north-east corner of the courtyard. Remains of fired mudbricks may indicate the presence of kilns in the same area, which dates to the more recent phase of the first LH IIIC building horizon.
Maran, J. and Papadimitriou, A. 2016. “Gegen den Strom der Geschichte. Die nördliche Unterstadt von Tiryns: ein gescheitertes Urbanisierungsprojekt der mykenischen Nachpalastzeit,” AA 2016.2: 19-118.





