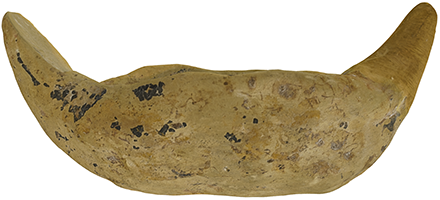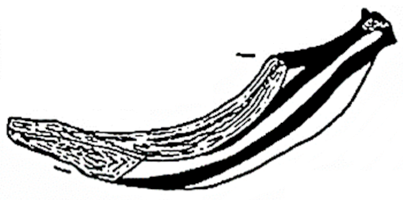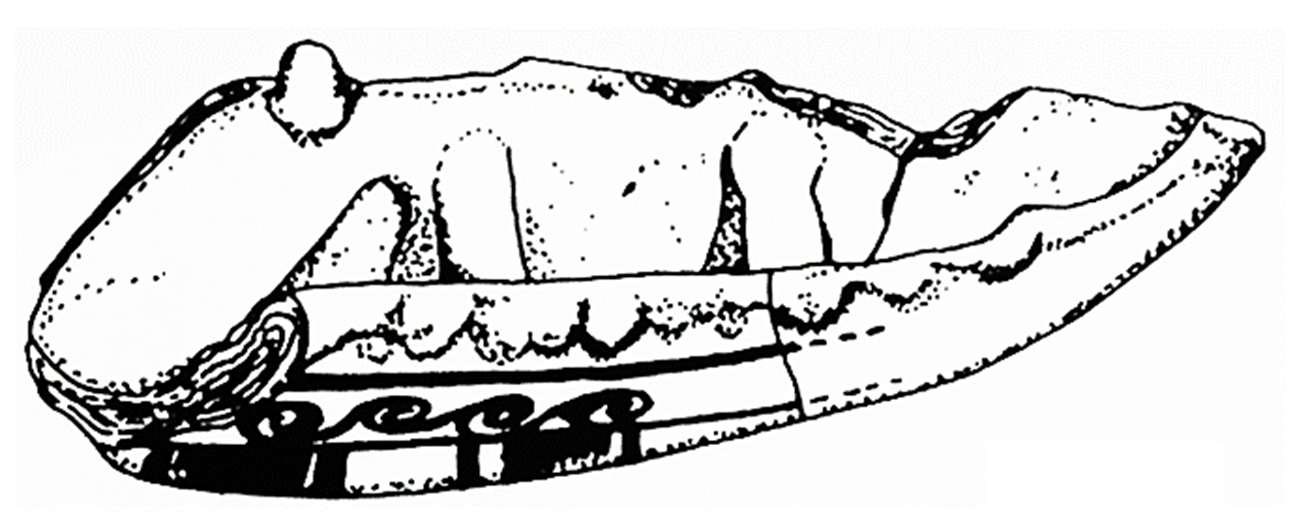V-shaped hull in profile with a pointed extremity. The gunwale has two tholepins per side, with additional small protuberances. Two thwarts inside the hull. The outside has a painted decoration consisting of a running spiral framed by horizontal lines. Additional vertical lines of variable thickness descend from the lower horizontal line down to the keel.
Ship model
A6
LM
Knossos, unexplored mansion
L: c. 8.5 cm
Terracotta model with painted decoration
Herakleion Archaeological Museum. Excav.nr. Misc 27
Popham 1984: 200, pl. 192c; Wedde 2000: 311, no. 325
The generally accepted view is that the Unexplored Mansion functioned as an annexe to the Little Palace, probably designed to provide extra storage, work and accommodation areas. The building had a central hall with four pillars that was surrounded on three sides by corridors, with four rooms resembling storage magazine to the north. Three staircases led to an upper floor. It was connected to the Little Palace by a bridge. After a fire in LM II, the central and south parts of the building went out of use, but the north part (rooms A, B. C, and D) were re-inhabited in LM IIIA1 and remained so until LM IIIB.
Popham, M. 1984. The Minoan Unexplored Mansion at Knossos. BSA Suppl. Vol. 17. London: Thames and Hudson.
Wedde, M. 2000. Towards a Hermeneutics of Aegean Bronze Age Ship Imagery. Peleus Studien zur Archäologie und Geschichte Griechenlands und Zyperns, vol. 6. Bibliopolis: Mannheim and Möhnsee.







