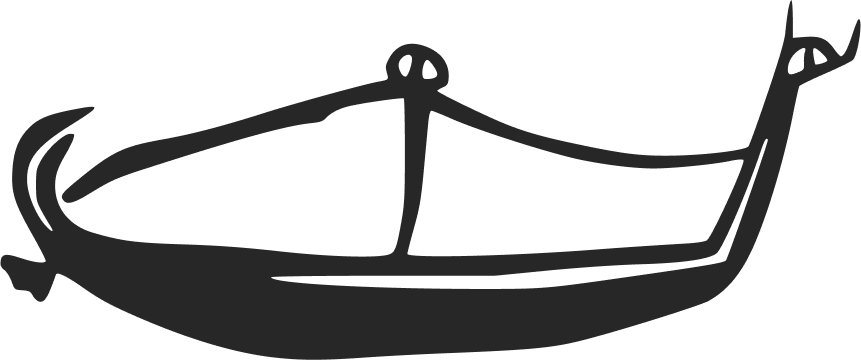Curved rising extremity. The transverse section shows a molded post and keel that protrudes outward and beneath the hull.
Fragmentary ship model
A28
LH IIIC
Mycenae, Citadel house area, alternatively known as the "Cult Center"
L: 7.1 cm; H (bow): 3.5 cm; H (gunwale): 2 cm
Fragmentary terracotta model, monochrome metallic-looking paint
Nauplion Archaeological Museum 64.367
Johnston 1985: 30, BA 22; Karaminou 2002: 446, 460, fig. 23; Tamvaki 1873: 256-7, no. 259, fig. 24; Wachsmann 1998: 149-50, fig. 7.43; Wedde 2000: 310, no. 312
The Citadel House Area was not a single building but a complex of structures running along the interior of the citadel. Its exact location is between the South House and Tsountas' House, next to the Cyclopean wall. This area is also referred to as the "Cult Center" because it includes multiple places of cult activity in addition to the storage rooms of the South House Annex. These include the Room with the Fresco complex, the Temple (Room 18), the "Room with the Idols" (Room 19), and the Megaron (Room 2). This area comprised the largest concentration of imports within the citadel.
Johnston, P. F. 1985. Ships and Boat Models in Ancient Greece. Annapolis: Naval Institute Press.
Karaminou, D. 2002. “On the Form of Mycenaean Ships,” in H. Tzalas (ed.) TROPIS VII. Seventh International Symposium on Ship Construction in Antiquity, Pylos, 26, 27, 28, 29 August 1999. Athens: Hellenic Institute for the Preservation of Nautical Tradition, pp. 445-460.
Tamvaki, A. 1873. “Some unusual Mycenaean Teracottas from the Citadel House Area, 1954-69,” BSA 68: 207-265.
Wachsmann, S. 1998. Seagoing Ships & Seamanship in the Bronze Age Levant. College Station, TX: Texas A&M University Press.
Wedde, M. 2000. Towards a Hermeneutics of Aegean Bronze Age Ship Imagery. Peleus Studien zur Archäologie und Geschichte Griechenlands und Zyperns, vol. 6. Bibliopolis: Mannheim and Möhnsee.


