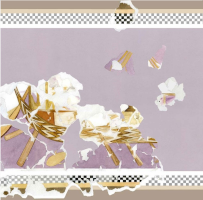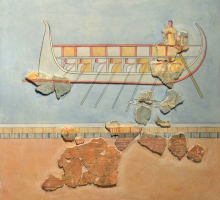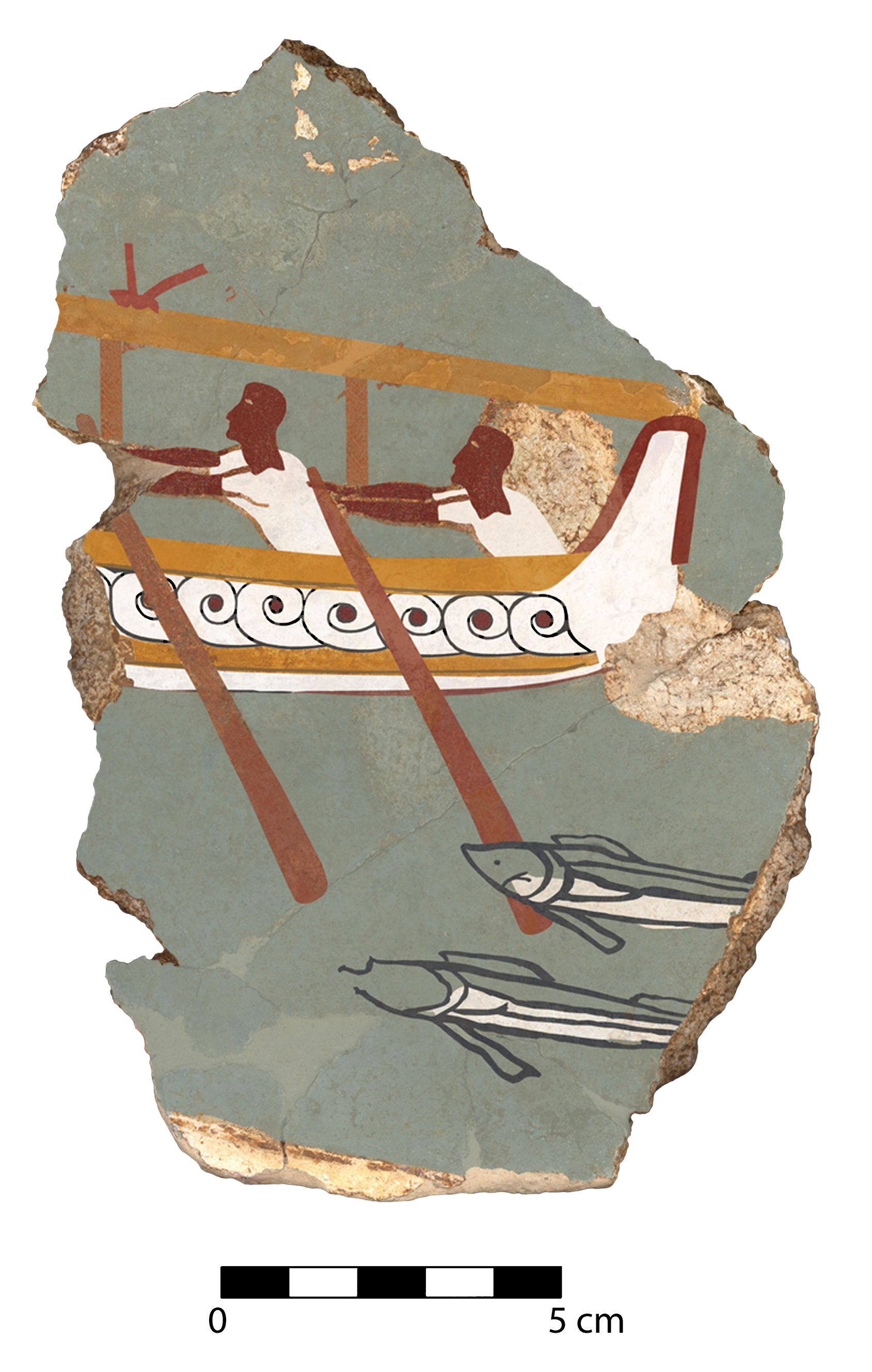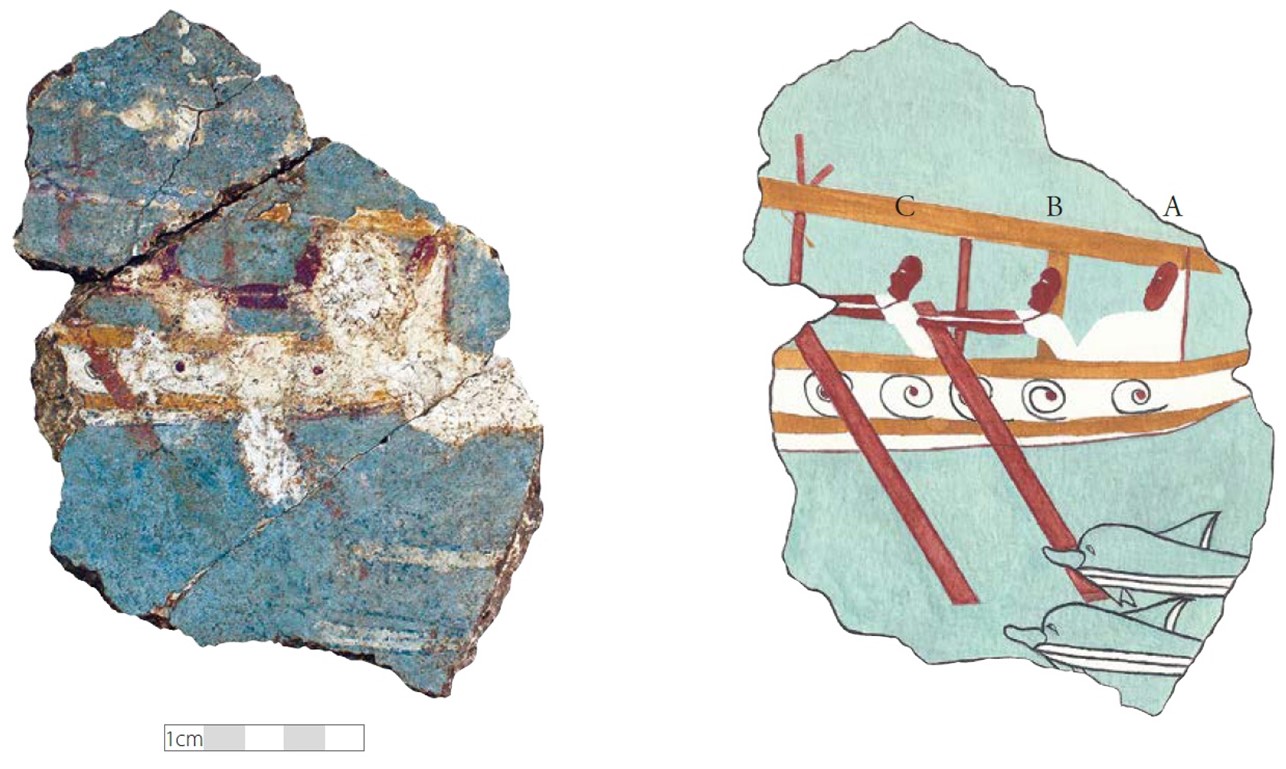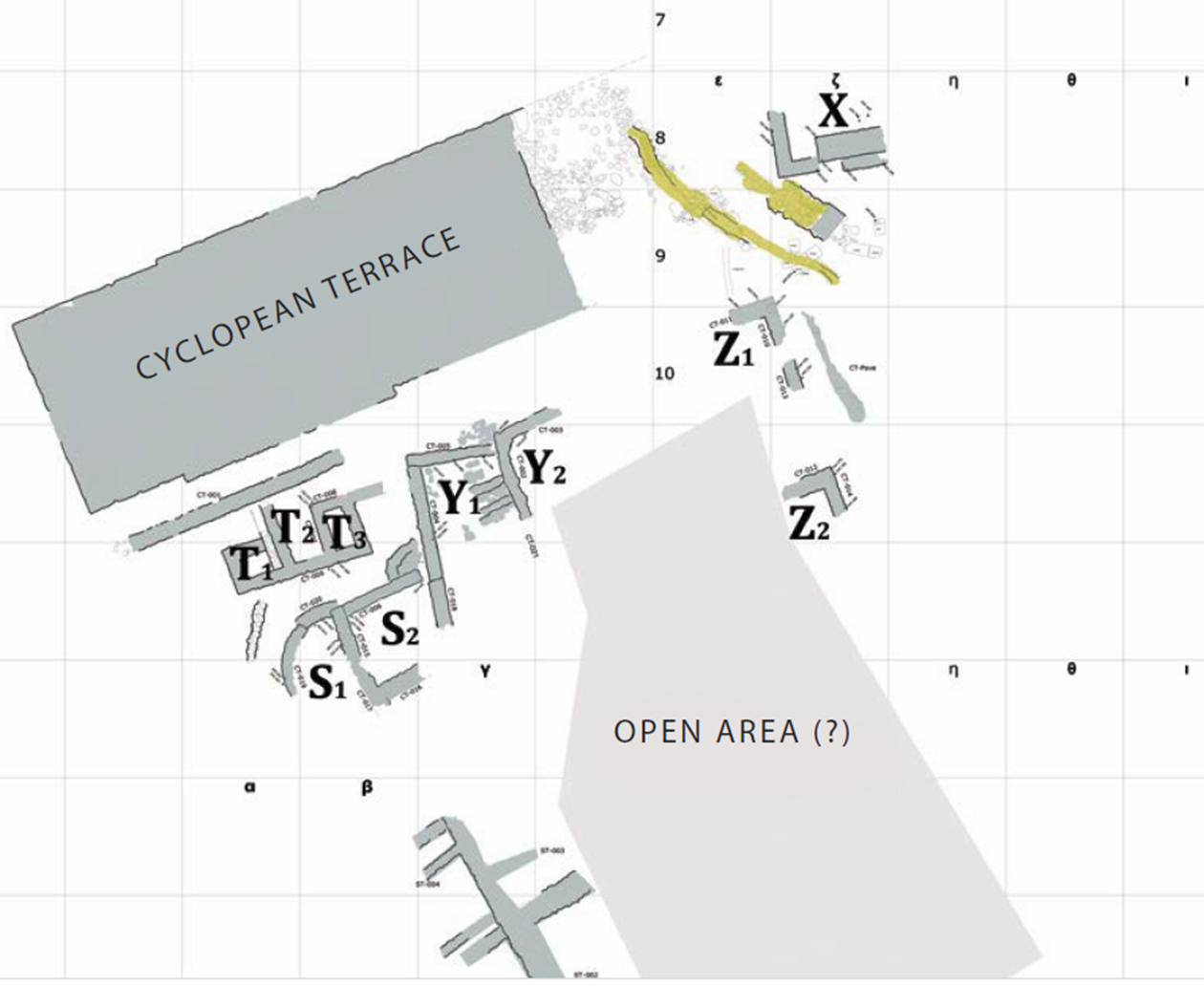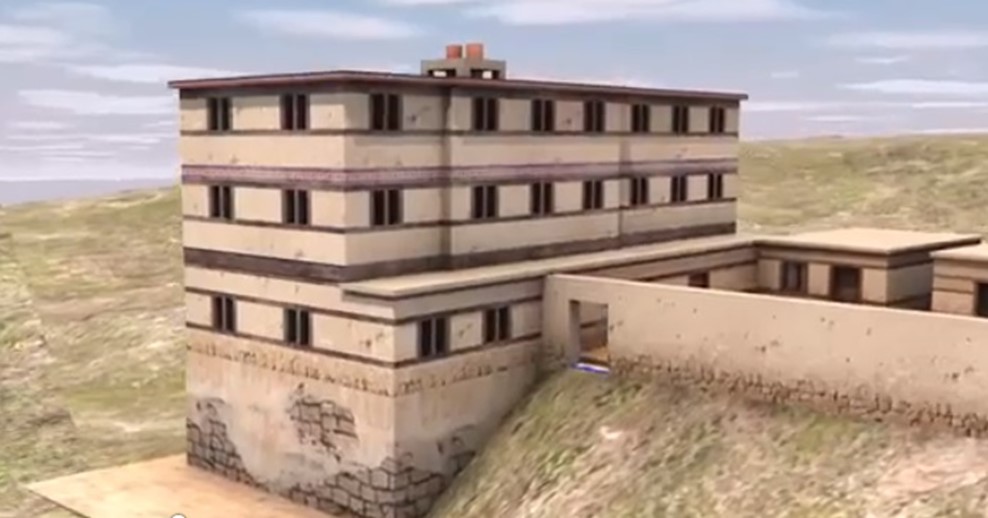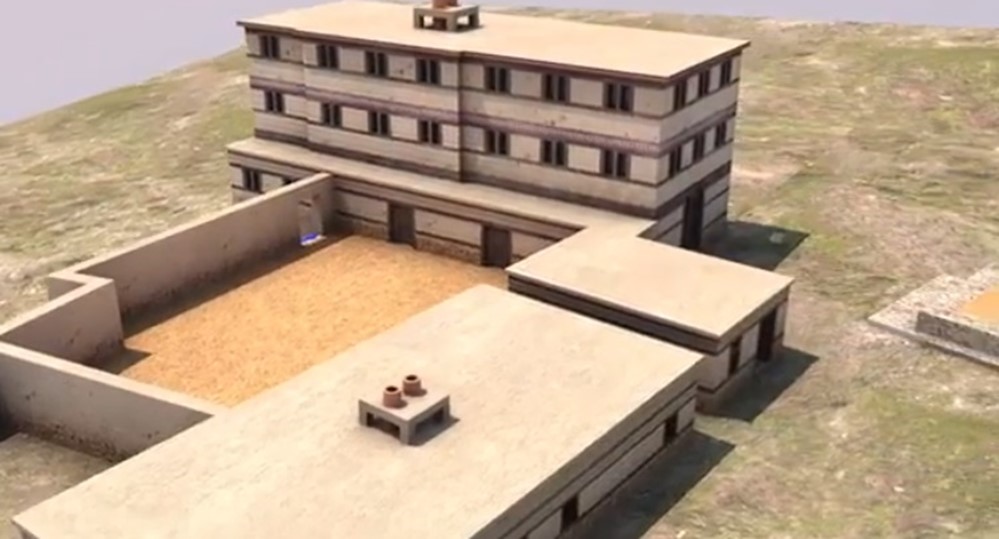Fragmentary ship to the right against a blue background (Egyptian blue pigment), with two fish swimming below, one of them overlapping in front of an oar. Slender hull painted in white decorated with a row of spirals outlined in black framed by two thick light brown bands - one along the gunwale, the other slightly above the keel line. Slanting wooden awning with a light brown roof supported by two vertical posts painted in dark brown forming three complete "rooms.“ Two male figures shown in profile from the waist up facing left, each in their own room. The figures are oarsmen, their arms outstretched holding thick rectangular oars (dark brown), indicating that they are at the beginning of their stroke.
Naval fresco fragments
A1
LH IIB-LH IIIA1
Iklaina, above rooms T1-T3
fragment H (max): 15.5 cm; fragment W (max): 12 cm ship H (from keel line to cabin roof): 6 cm; ship length (extant): 12 cm
Polychromatic fresco
n/a
Cosmopoulos 2018: 24, pl. 47.; 2010: 3-4, fig. 5; 2015: 249-254, fig. 2; 2019: 363, fig. 14; Tartaron 2013: 60
The site (ca. 12 ha) has been identified as a-pu2, one of the district capitals of the Hither Province of Pylos (Cosmopoulos 2006 with references). The settlement had two major periods of occupation. Period 1 (LH II - early LH IIIA2/ c. 1510-1350) includes a large building complex at the northwest end of a plateau overlooking the Ionian Sea, with residential units to the north where a Linear B tablet was discovered (dated LH IIB - early LH IIIA2). The building and contemporaneous houses were destroyed during late LH IIIA1-early LH IIIA2. Period 2 (late LH IIIA2-LH IIIB/ c. 1350-1200) witnessed drastic changes in the architectural character of the site, with several new buildings constructed in a wholly different orientation and organization which suggest a break in the architectural tradition of the settlement. It has been argued by the excavator that prior to the unification of the Pylian state, Iklaina was on the same hierarchical rank as the Palace of Nestor and was possibly the seat of an independent and competing chiefdom. This hypothesis is further supported by survey results, which show that Traghanes is much closer in area to the palatial center compared to other sites, even potential district capitals such as Nichoria which has been generally identified as ti-mi-to-a-ke-e. (Cosmopoulos and Shelmerdine 2016: 211). Excavation results as well as soil chemistry analysis show that the settlement had a clear separation between administrative, residential and industrial spaces. Overall, the Cyclopean terrace, monumental architecture using ashlar masonry, courtyard and advanced drainage system in addition to the iconographic program and use of Linear B suggest that CTC was probably an early Mycenaean center of power.
One of the dominant features of the site is a massive Cyclopean terrace constructed with limestone blocks in a southwest-northeast axis (8 x 24 m) which was built as a measure to extend the flat area of the site to the north/northwest. The combined level surface was used for the construction of the so-called "Cyclopean Terrace Complex" (CTC), a building with at least two, possibly three storeys comprised of three wings around an open courtyard, with the north wing standing on the terrace, separated by a corridor from the suite of rooms to the south. CTC was partially constructed using ashlar masonry and was decorated with frescoes depicting at least two themes: a naval composition and a procession scene of prominent women. Another large building (Building X) was constructed around the same time to the east of CTC, with a paved ceremonial street passing in front of it. The combination of formal monumental architecture and the iconographic program of wall paintings suggest that CTC and Building X were part of an ambitious building program that acted as the administrative part of the settlement. Most of the fresco fragments were found in rooms S1 and S2, with many pieces also located in rooms T1-T3 which were used for storage. The spatial patterning of these fragments indicates that they originated from rooms extending over T1-T3. From the total of 1,181 pieces of painted plaster recovered, the majority show monochrome backgrounds (mostly light blue, some whitish) while 60 pieces have recognizable patterns. The three currently identified iconographic groups include parts of a ship and the face and hand from two different female figures, both facing to the right.
The extant length of the hull is fairly flat, but there
is little doubt that the overall hull shape of the Iklaina ship is of the Minoan seagoing ship type. The affinities with the vessels from Akrotiri and Ayia Irini
are multiple: the slender hull, its light colour and
decoration with a row of spirals, the presence of awning, the stance of the rowers (arms outstretched at
beginning of stroke).
Differences include the larger scale of the ship, the slanted roof of
the awning, and the use of fish instead of dolphins.
Cosmopoulos sees the Iklaina naval scene
as a Helladic adaptation of Minoan iconographic motifs, inspired by
Minoan prototypes but introducing mainland characteristics (dressed oarsmen, thick oars). The existence of a naval
fresco during the earlier phase of the Palace of Nestor (A2e-A2f) is
significant, especially if Iklaina was an independent and competing
center prior to its incorporation into the Pylian state, as it would
suggest a broader Messenian tradition emphasizing the display of naval
power. The parallel between these early naval scenes at two sites
extends to the use of blue for the background, which in the later LH
IIIB fresco at the Palace of Nestor changes to purple. A further
possible parallel can be seen in the placement of the frescoes (above
rooms T1-T3) which were in front and perhaps in direct view of the open
space that extended south of Cyclopean Terrace Complex. Similarly, the
naval fresco from Hall 64 would have been visible from Court 63.
Cosmopoulos, M. B. 2010. Iklaina Archaeological Project: 2010 Internet Report.
―――. 2015. “A Mycenaean Open-Air Cult Place in Inklaina,” JAEI 7.3: 41-49.
―――. 2019. “State Formation in Greece: Iklaina and the Unification of Mycenaean Pylos,” AJA 123.3: 349-380.
Cosmopoulos, M.B. 2018. Iklaina: The Monumental Buildings. The Archaeological Society at Athens Library 316, Athens: The Archaeological Society at Athens.
Tartaron, T. F. 2013. Maritime Networks in the Mycenaean World. Cambridge: Cambridge University Press.


